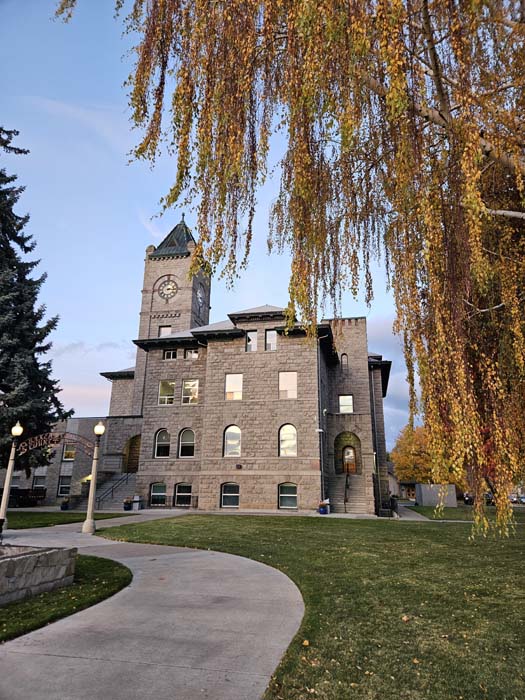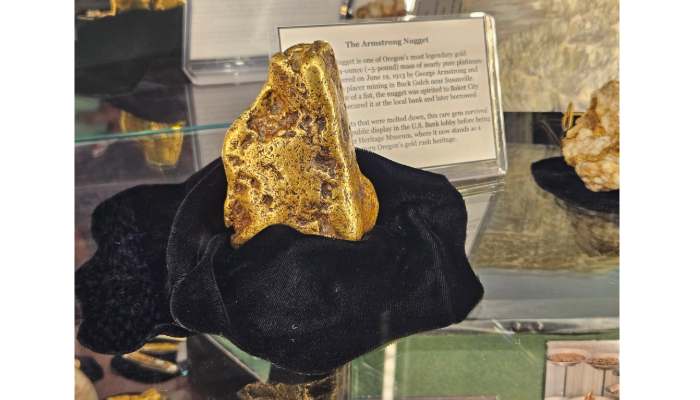School board refines middle school design
Published 12:00 am Wednesday, August 30, 2006
By CHRIS COLLINS
Trending
The Baker School Board has agreed to retain a separate gymnasium and auditorium in the district’s proposed new middle school, but will advise the architect designing the building to scale back the size of each to cut costs.
And the new auditorium will include the 444 blue-cushioned seats from the existing auditorium, for an estimated savings of about $90,000. The board made those decisions in a special meeting Tuesday night.
Bend architect Scott Steele originally proposed seating for about 570 students in the auditorium to hold the entire student body of sixth-, seventh- and eighth-graders. That’s how many students the district wants the school to be able to serve.
Trending
Instead, the board agreed that students could move to the gymnasium for assemblies or other events that would require the entire student body to attend.
In a conference call with the board Tuesday night, Steele said he made preliminary changes to the school design based on information from a Monday night community meeting.
The revisions increased the size of the proposed school from 81,000 square feet to about 98,000 square feet, he said. Steele’s revision included classroom space in a separate section of the building to be used by the sixth-graders who would move from their neighborhood schools to the new building. And another 5,000 square feet was added for a gymnasium that would house three courts.
The revised size of the project would jump the cost from an estimated $17 million to $21 million, Steele said.
The expanded design is more than the district needs to accommodate the projected enrollment of about 550 students, Superintendent Don Ulrey told the architect. The expansion from 81,000 square feet to 99,000 square feet andquot;is liking jump off a bridge,andquot; Ulrey said.
The staff was expected to work with Steele today to refine the need for classroom space with the expectation of keeping the earlier design of 81,000 square feet.
In researching other high-performance middle schools built in the region recently, Steele pointed to The Dalles, which serves its students in Grades 6-8 with just two gymnasiums rather than the three proposed earlier in the Baker project. That information led Gary Shermer, middle school teacher and dean of students, to advise the board to go with a similar system for the new Baker building.
andquot;If The Dalles isn’t doing it, it would be hard to justify the cost (of adding a third gym),andquot; he told the board. andquot;I’m sold on the two-court concept.andquot;
The board also advised the architect to provide classroom space for wood-shop instruction only, dropping an earlier request to include a metal workshop in the plan. And directors instructed Steele to include lunchroom seating for 300 students.
Steele’s firm expects to have the preliminary design and costs finalized for the board’s consideration by Friday. The board tentatively scheduled a meeting for 6 a.m. Friday at the school district office to review the plans.
Steele is charged with providing the final figures for a bond measure to be included on the Nov. 7 ballot. The measure must be presented to the County Clerk’s office by Sept. 7 to qualify for the November election.
According to Seattle-Northwest Securities Corp., which is advising the district on its levy rate for a 20-year bond issue, a $17 million bond would cost school district taxpayers $1.37 per $1,000 of assessed property value per year. At that rate, the owner of a $100,000 home would pay about $11.40 per month in additional taxes for the new school, Ulrey said.









