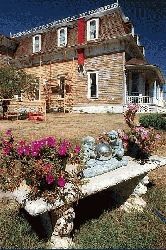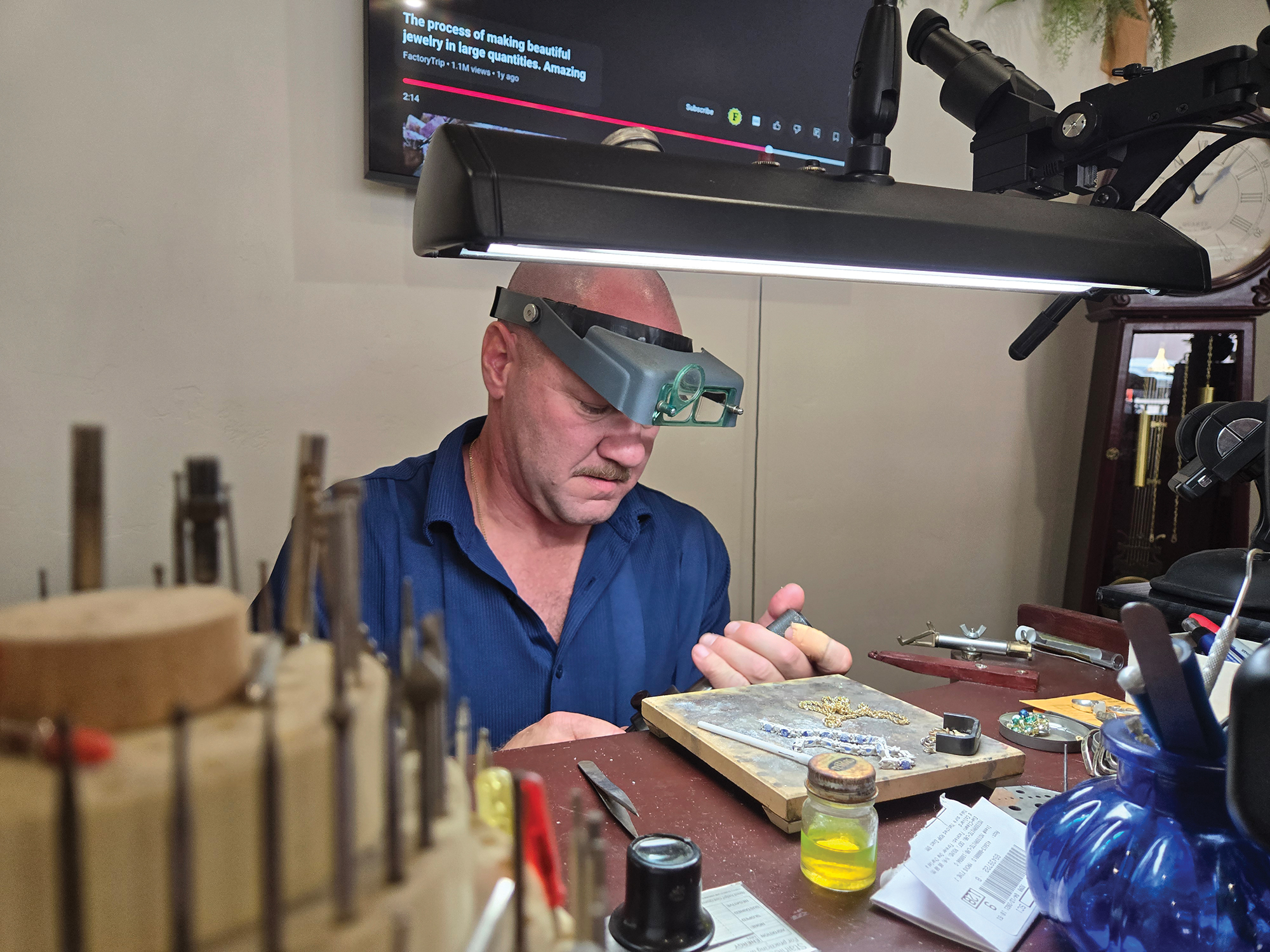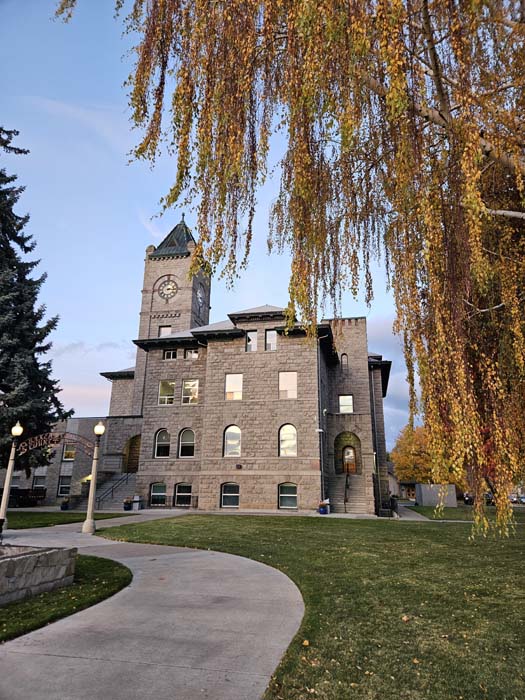A most deserving house
Published 12:00 am Tuesday, August 26, 2003

- The south side of the Heilner House has taken the most abuse due to weather. Cheslak hopes he and wife Deana can repair and paint the exterior before foul weather arrives regularly in Baker City. (Baker City Herald/S. John Collins).
By LISA BRITTON
Of the Baker City Herald
A lone lion guards the pathway to 1839 Second St.
The cracked walkway leads to a sloping front porch nestled against siding where the paint curls away from the wood.
Of the double glass-paned front door, only the left side swings open.
Welcome to the 1800s by design, early 1900s by decor, and a 21st century challenge.
The mustard yellow wallpaper is of a vintage rarely seen in modern homes.
It’s fuzzy, with tangible garlands of flowers and fluttering butterflies.
andquot;(Herman David) ordered all this wallpaper from New York, and had fancy furnishings,andquot; says John Cheslak.
He and his wife, Deana, purchased the two-story house at Second and Court streets this spring.
They know a bit about the history.
Sigmund Heilner built the home in 1880, and it stayed in the family until Herman David passed away in the 1980s.
David willed it to the Oregon Historical Society.
The Society later sold it.
The Cheslaks were told the house was empty for six months to a year before they purchased it this spring.
andquot;Most of what we’ve heard is from people walking by,andquot; John says.
The Chelsaks have a penchant for old houses.
The first home they purchased was built in the early 1900s.
It was a bit of a fixer-upper.
andquot;We called it ‘the crack house,’andquot; John says.
That name stemmed from the fractured condition of the paint and plaster.
andquot;Our friends just shook their heads when they went through it,andquot; Deana laughs.
But that didn’t deter these two.
andquot;We renovated that home and we just got hooked,andquot; he says.
They began house hunting in Baker City when Deana accepted a position as the director of surgery and the new birth center at St. Elizabeth Health Services.
John is a veterinarian, currently between jobs.
andquot;We just thought we’d get an older Victorian, kinda small,andquot; John says.
He glances up at the ceiling.
Up and up and up.
andquot;We might have gotten more than we bargained for,andquot; he says.
The mammoth proportions are difficult to fathom.
The downstairs ceiling is 16 feet high.
The pocket doors between rooms those sliding doors that disappear into a slot in the wall are 11 feet tall.
The baseboard molding that runs around each room and down the hall is 16 inches tall.
There are seven rooms upstairs, seven downstairs.
andquot;We have to name them because we don’t know which room we’re talking about,andquot; Deana laughs.
andquot;When we moved here, we wanted to get a fixer-upper. Old homes have more character,andquot; John says. andquot;Never in our wildest dreams did we think we’d end up with a 6,000 square foot house.andquot;
Interior decorating has been a bit of a challenge.
andquot;We have much more structual vision. We rely on others for the decorating aspect. All the stuff we had fit into four rooms,andquot; John says.
First came the scrubbing.
After the long vacancy, each room was doused in dust, from the ornate plaster design in the center of the ceiling down to the rug.
andquot;We must have vacuumed it about 15 times before we could see the sculpted carpet,andquot; John says, pointing to the swoops and lines embedded in the carpet at his feet.
Their first big remodeling project hit the kitchen, which had been modernized sometime in the 1970s.
andquot;We’re self-made renovators,andquot; John says.
The main chore was to raise the ceiling four feet back to its original height.
That’s when they found the hidden passageway.
Pat and Rosalyn Neuberger, who spent time at the house as children, told the Cheslaks they used to climb the kitchen stairs to visit the cook.
The new owners couldn’t find any ascending steps that originated in the kitchen.
Then they raised the ceiling, revealing a sloping section of empty space.
It turned out that the head of the stairs in a cramped passageway a few steps below the second floor had been nailed shut with the original steps.
andquot;From upstairs, when we looked down the hole, we didn’t know what it was,andquot; John says.
He pried off the boards and found three steps still in place and a huge empty black space to the west, above the kitchen.
He shines a flashlight toward the far recesses, illuminating a blue and white striped mass filled with sawdust.
He’s been told it might be one of the original beds from the 1800s.
But it’s only a guess, as is most of their discoveries.
andquot;We live here, but we don’t have all the answers,andquot; John says.
A short ladder leads from the same cramped space to a separate second story.
You climb up through the floor and emerge into a dark, dusty area filled with what looks to be a whiskey barrel on steroids.
It’s a water cistern, a massive wooden slat and metal strip contraption that probably held as much as 1,000 gallons, John says.
andquot;This was probably one of the first places with water in the house. They didn’t have to go outside and pump it,andquot; he says.
andquot;We really don’t think we’re going to change this at all.andquot;
Right now and while the weather remains pleasant their renovation priority is the house exterior.
John has spent hours on a scaffolding perched beside the south side of the house, shaving away the peeling gray paint in preparation for the new color scheme of taupe, ivory and plum.
Deana joins him when she comes home from the hospital.
Working outside has landed them smack in the middle of Baker City hospitality.
andquot;When we put the ladder up on the side of the house, it wasn’t 24 hours before someone commented on it,andquot; Deana says. andquot;We’ve had so many people stop by, give us a hug and say ‘Thank you for buying this house.’andquot;
Among the scraping and remodeling projects yet to come, the Cheslaks have another task.
It must be the most frequently asked question, as Deana makes a point to mention it.
andquot;We have all four lions and they will go back in their original spot,andquot; she smiles.
The lions guarded both entrances to the home on the east and north sides but several were knocked over and lay in crumbles.
andquot;Apparently there was vandalism a while ago,andquot; John says.
A hefty feat, as the silent cats are made of solid concrete.
The reinstallation of the lions will accompany their landscaping plans for the future.
andquot;The point is to restore it to its original splendor. This house deserves that,andquot; John says.






